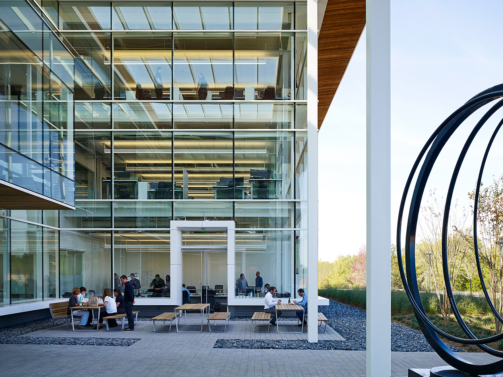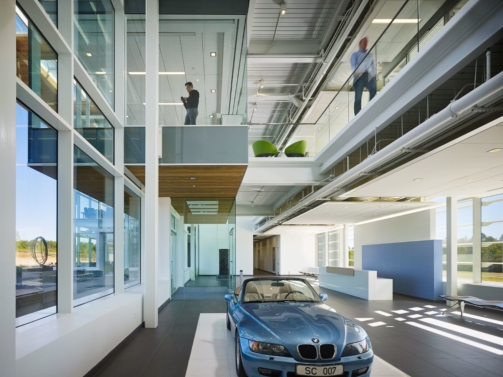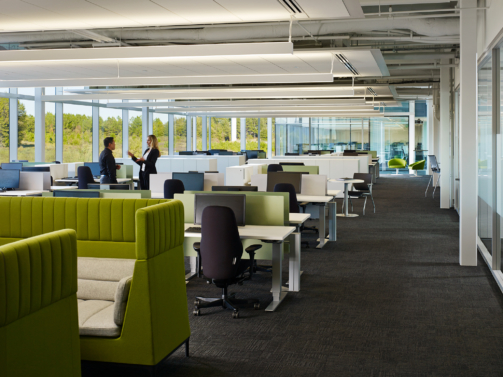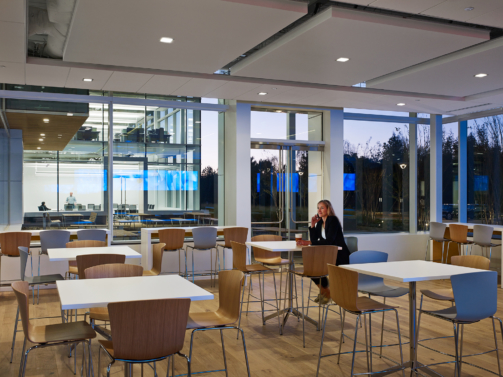



SCSPA Site Operations Center at BMW
Greer, SC
The three-story Class A office facility incorporates shared spaces, conference rooms, a café & dining area - flex space, and a catering kitchen. The building’s upper level houses large conference rooms, small meeting rooms, workstations, and offices.
Sustainable design practices were incorporated which included utilizing the natural general topography to support stormwater management through bio-retention, favorable building solar orientation, and selection of environmentally friendly building materials and systems.
Contact Us
Now that you've gotten a glimpse of what we can do for others, we invite you to get in touch with us to discover what we can do for you and your project. Simply complete the contact form to get things started. Thank you.