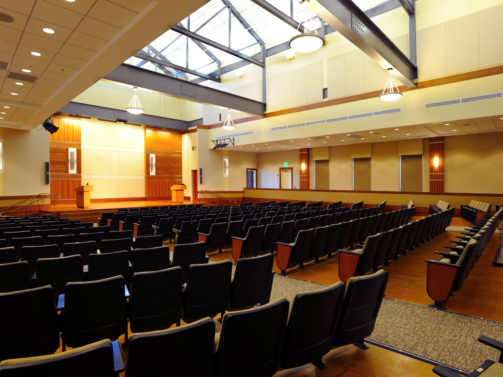
Clarence Brown Conference Center
Cartersville, Georgia
Located on a 20-acre property, this new facility features a beautifully landscaped outdoor pavilion, amphitheater, reflection ponds, walking trails, and restroom facility. The main ballroom is 12,824 SF and can be divided into four separate spaces. In addition, there are nine classroom/meeting rooms, a 300-seat lecture hall, and an executive boardroom.
The building was designed to meet the U.S. Green Building Council’s requirements for a Silver Leadership in Energy & Environmental Design (LEED) Certification, but went on to receive LEED Gold Certification.
Contact Us
Now that you've gotten a glimpse of what we can do for others, we invite you to get in touch with us to discover what we can do for you and your project. Simply complete the contact form to get things started. Thank you.