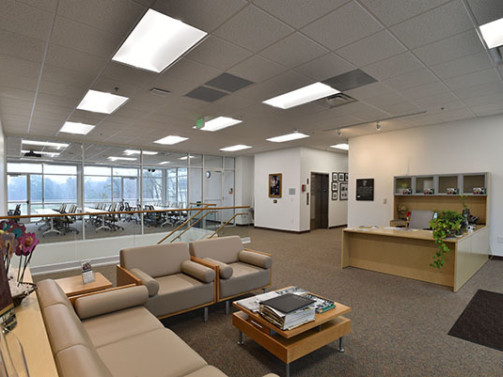

Athens Academy Campus Projects
Athens, GA
A. Administration Building - The project consisted of a new 14,460 SF, 2-story administration building with the main entrance on the 2nd floor and the lower level built into the grade. The building houses offices and board rooms, and is serviced by an elevator, restrooms and break rooms on each floor, as well as a central stairway.
B. Renovation of Middle School and Weight Room Addition - This project occupies two separate facilities on the Athens Academy Campus. The first is a 6,800 SF interior renovation including a new storefront around the entire building, a new skylight canopy, interior renovation of classrooms, administration rooms, full abatement, new sidewalks, stairs and exterior pavers, and parking lots, upgrade of electrical, plumbing and HVAC, full asbestos abatement. The second project the addition of a new 3,500 SF weight room to an existing gymnasium.
C. Lampkin Building Addition - The Lampkin Building is one of the oldest remaining buildings on campus. The project included complete interior demolition of the existing 4,500 SF building, construction of a 1,500 SF expansion with new structure, construction of a 1,400 SF covered pavilion connected to the building, a complete roof system, all new mechanical, electrical, and plumbing systems, and complete buildout of all interior spaces.
D. Preschool & Arts Center - Hogan built a new 46,576 SF Preschool & Arts facility on a site Hogan had previously graded and prepared with utility infrastructure. The new facility includes classrooms, administrative offices, and an auditorium. The steel structure encompasses metal stud framing and the building’s skin is EIFS.
E. Renovation and Addition of the Lower School Science Facility - This 6,000 SF project included the renovation of existing classroom, office and conference space and the addition of a new 2,500 SF science center and garden. The Science Center features an indoor green house and specimen area and an extensively landscaped area for outdoor classroom activities. The addition construction occurred while school was in session; the jobsite was deliberately isolated from campus activity and the safety of the children, staff and parents was carefully monitored.
F. Underground Pedestrian Walkway - Hogan provided site utilities, grading, preparation of parking areas, construction of alternate access to the building pad and the installation of an underground pedestrian tunnel. Tunnel installation required relocating the main internal road on top of the walkway structure. This crucial traffic route led to the child drop-off and pick-up area; work was tightly coordinated to avoid impacting this twice-daily traffic.
G. Renovation and Addition of the Lower School - Hogan provided services for an addition and renovation to Athens Academy. The renovation included five classrooms, a teachers’ lounge, courtyard, play area, and an amphitheater. Additionally, an addition was constructed which contained rest rooms and two classrooms.
"The training and instruction you provided to your subcontractors regarding working in the proximity of children and instructional staff made a tremendous difference during the construction phase. The time and attention you devoted to safety and safety measures served as an example for all, and are the new standards on our campus." - Antoinette M. Swan, Director of Operations and Finance, Athens Academy
Contact Us
Now that you've gotten a glimpse of what we can do for others, we invite you to get in touch with us to discover what we can do for you and your project. Simply complete the contact form to get things started. Thank you.